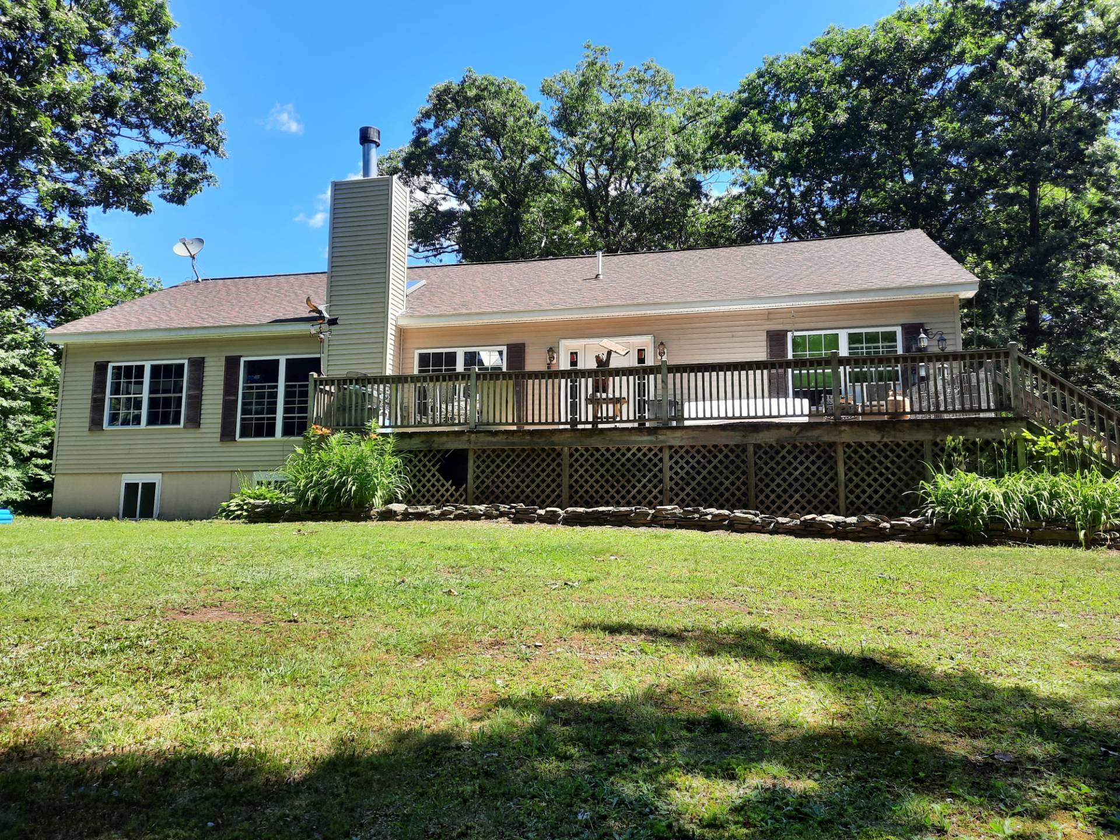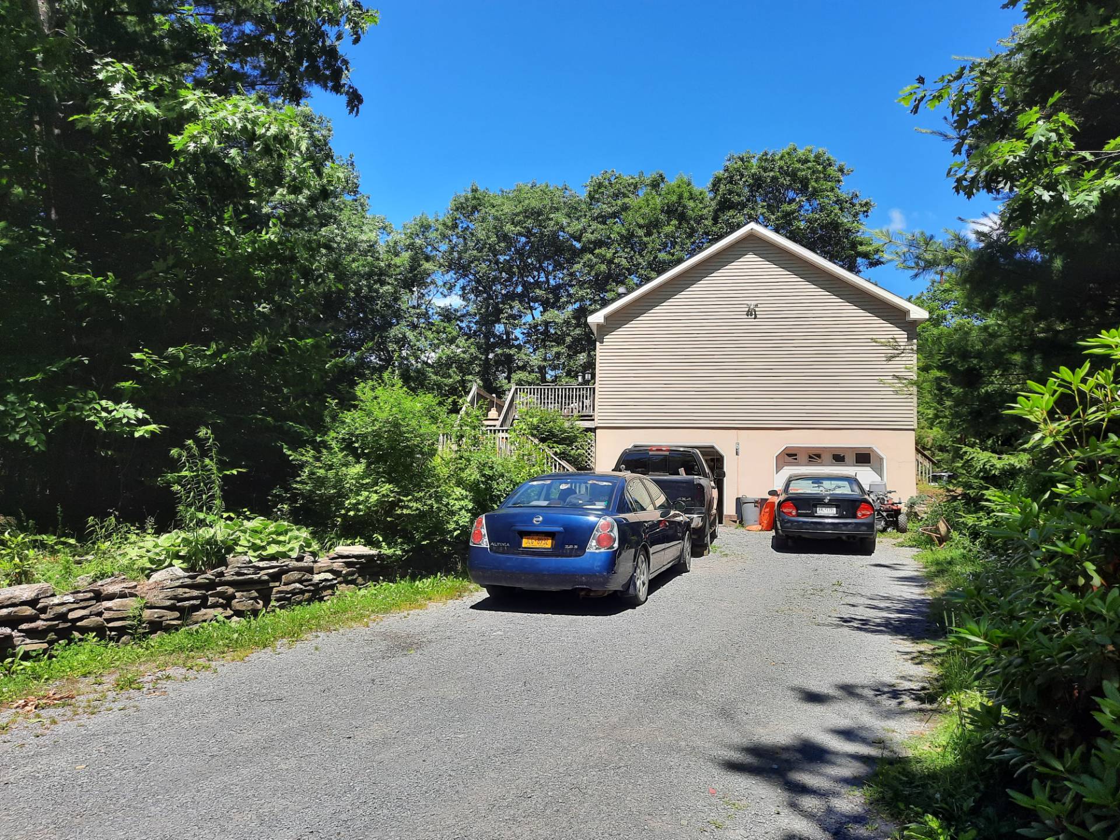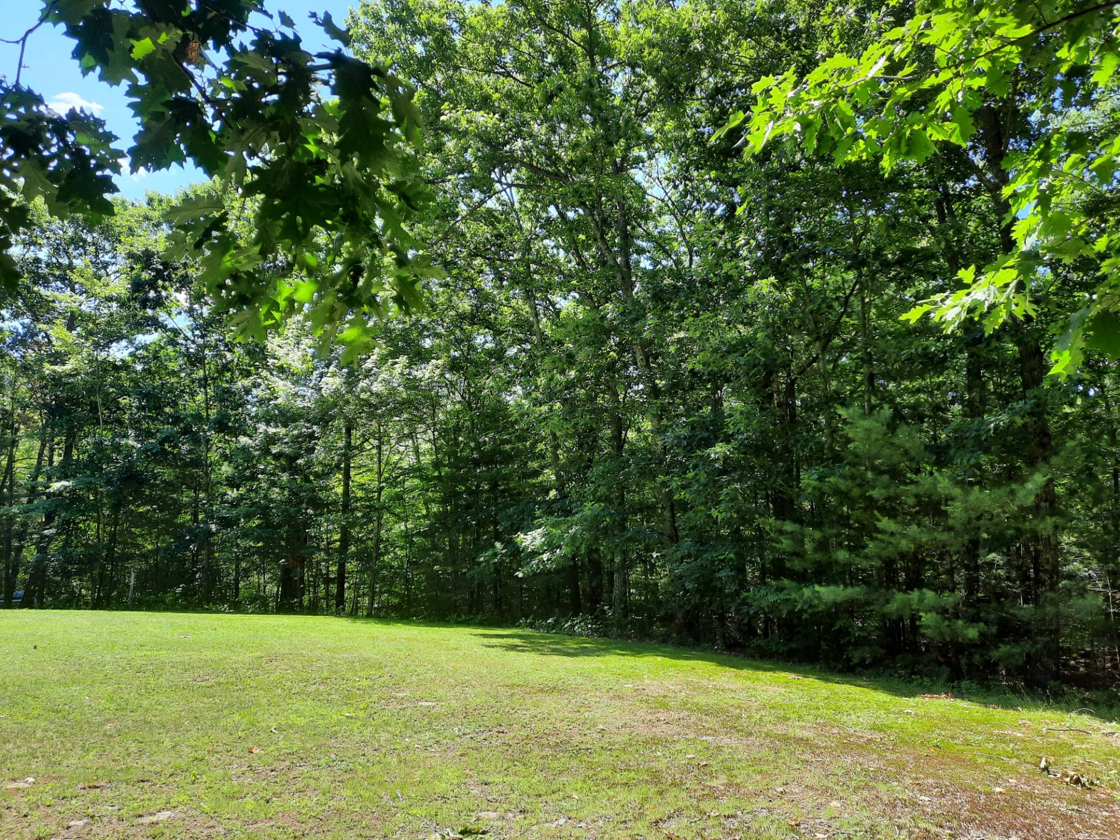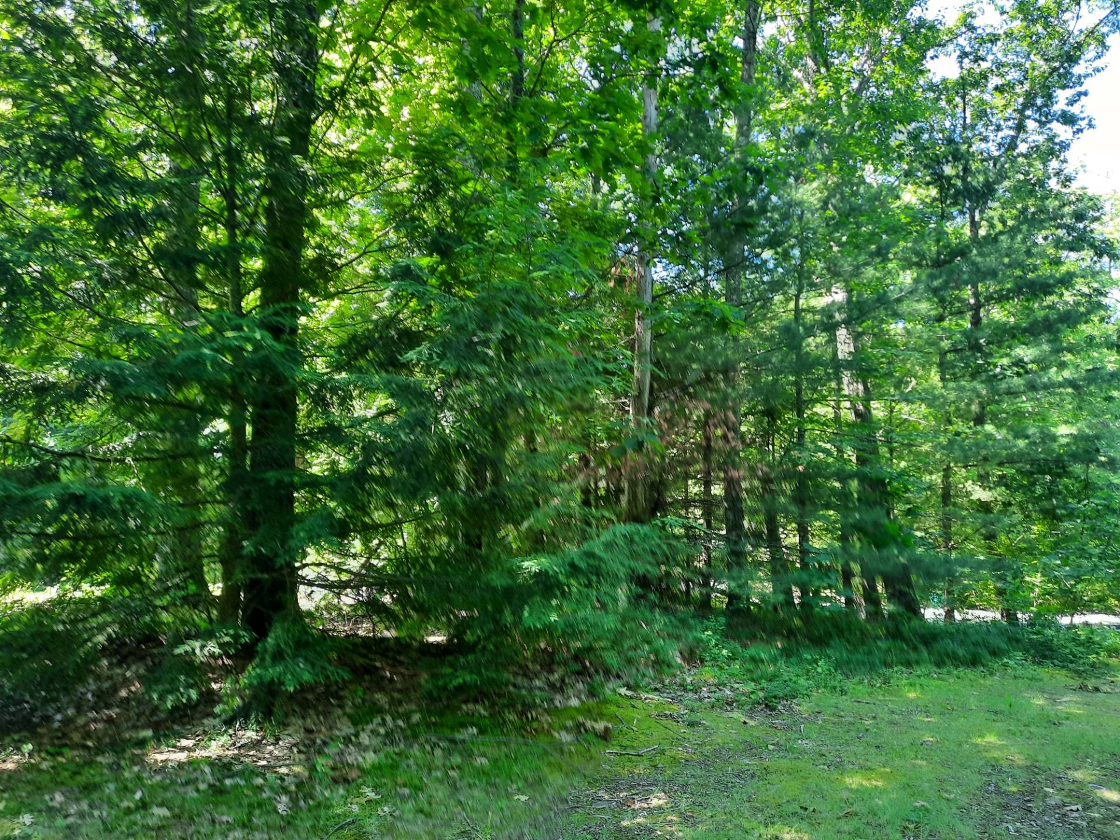61 Barley Road, Shandaken, NY 12480
$260,000
Sold Price
Sold on 6/08/2023
 4
Beds
4
Beds
 2
Baths
2
Baths
 Built In
2004
Built In
2004
| Listing ID |
11090947 |
|
|
|
| Property Type |
House |
|
|
|
| County |
Ulster |
|
|
|
| Township |
Shandaken |
|
|
|
| Neighborhood |
Highmount |
|
|
|
|
| School |
Onteora Central School |
|
|
|
| Total Tax |
$6,163 |
|
|
|
| Tax ID |
4.5-1-28.320 |
|
|
|
| FEMA Flood Map |
fema.gov/portal |
|
|
|
| Year Built |
2004 |
|
|
|
|
Location, Location, Location! This 2,550+ square foot c. 2004 4 BD/2 BA raised ranch home on 1.6 private open & wooded acres is only 1/2 mile from Belleayre Mountain and has seasonal ski slope views. Just minutes to the Pine Hill Lake and Belleayre Beach. The home features a soaring 18' skylit cathedral ceilinged 20' x 30' great room with wood burning fireplace, large kitchen with center island, an 18' principal bedroom with small loft area and a large ensuite bath, a hallway to 3 additional good-sized bedrooms, bath and laundry. There are oversized thermopane windows throughout and a spacious 12' x 30' front deck for outdoor entertaining. The lower level with a finished 30' x 36' game room could easily be partitioned off and divided for a work at home office with ample space left for a good-sized den, family/rec room or gym. The furnace/utility room contains an efficient 3-zone oil hot water furnace, fuel tank, well pressure tank and leads to the 2-car oversized garage with automatic garage door opener. This home has been rented for the last 14 years and the interior will need a total refurbishing to bring it back to its once pristine condition, but the effort and investment will be very worthwhile.
|
- 4 Total Bedrooms
- 2 Full Baths
- 1.60 Acres
- Built in 2004
- 2 Stories
- Available 7/15/2022
- Raised Ranch Style
- Full Basement
- Lower Level: Finished, Garage Access
- Renovation: This home has been rented for the last 14 years and will need a total refurbishing of the interior to bring it back to its original pristine condition but will be well worth the effort and investment.
- Open Kitchen
- Laminate Kitchen Counter
- Refrigerator
- Dishwasher
- Washer
- Dryer
- Hardwood Flooring
- Living Room
- Dining Room
- Family Room
- Primary Bedroom
- en Suite Bathroom
- Walk-in Closet
- Bonus Room
- Great Room
- Kitchen
- Laundry
- Loft
- Private Guestroom
- 1 Fireplace
- Baseboard
- Hot Water
- 3 Heat/AC Zones
- Oil Fuel
- 200 Amps
- Vinyl Siding
- Asphalt Shingles Roof
- Built In (Basement) Garage
- 2 Garage Spaces
- Private Well Water
- Private Septic
- Deck
- Room For Pool
- Driveway
- Trees
- Subdivision: no
- Mountain View
- Wooded View
- Private View
- New Construction
- $3,234 School Tax
- $2,929 County Tax
- $6,163 Total Tax
- Tax Year 2022
- Sold on 6/08/2023
- Sold for $260,000
- Buyer's Agent: Kristen O'Neall
- Company: GMW II Real Property LLC
Listing data is deemed reliable but is NOT guaranteed accurate.
|





 ;
; ;
; ;
;